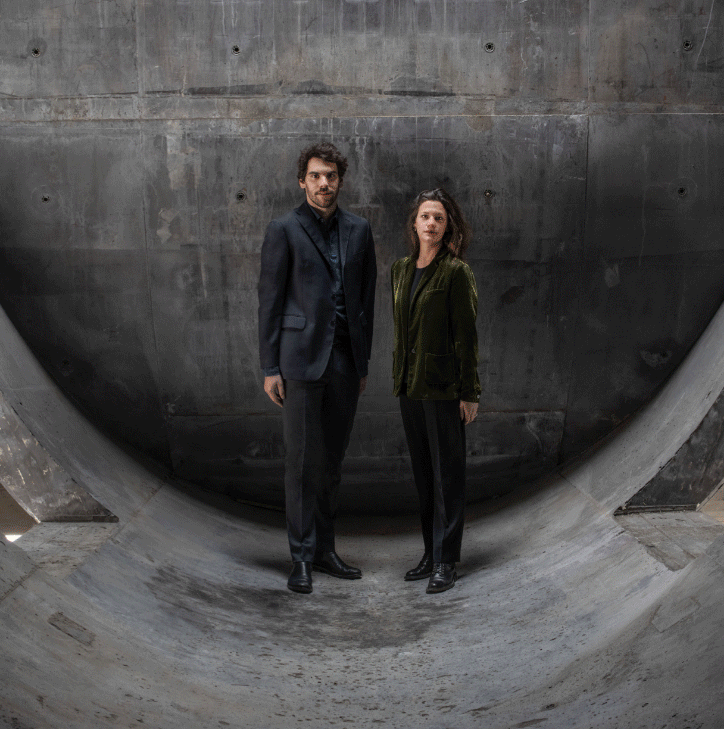20023_LTQ
Private House
(Credits ©MarcoCappelletti)
The defense of a found space, a fallen into disuse Noto stone quarry, and the desire to write a new story that could rescue it from the abandonment, together with a strict normative context due to seismic band constraints and presence of cavities in the subsoil and the awareness of the existing external natural agents conditions, from sun exposure through the wind map, gave birth to an artefact positioned on the only buildable area of the site in adherence to the once existing quarry.
The raison d’être was found in the principle of compactness and dichotomy: within a monolithic light volume with a mutable identity all the functions proper to dwelling are organized and specific relations with the surrounding site are generated
(Credits ©FONDAMENTA)
This choice stems from the interest of wanting to experience the quarry as if it were an extension of the house itself, its tuff stone garden, without making any changes to its current orography let alone intervening on it. The formulation of the architectural response emerges with ease from careful site analysis: the building gently approaches the existing escarpment to relate to the context by enhancing its geometric connotations and recalling its productive memory.
(Credits ©MarcoCappelletti)
As an initial choice, the volume was detached from the level of the quarry, the entrance as a drawbridge is suspended on top not being allowed to ground on it. The relationship between the upper floor and the disused quarry remains clear and effective.
(Credits ©PhotoMikaelOlsson)
The existing quarry is located on the same elevation as the second level of the new dwelling: on this level the kitchen, the dining room, the bathroom and, separated by a staircase, the living room are organized. On the lower floor we find the sleeping: three compact bedrooms with related services. Here the stone landscape and vastness of the horizon disappear so to allow immersion in the Mediterranean garden landscape which can be entered by simply walking out the glass screen. A punctual and circular window in each bathroom reminds the inhabitants the proximity to the quarry, this time at its feet, in its bowels. The concrete roofing of the building is characterized by a free polygonal geometry, no physical constraints here except for those given by the external agents and the desired light and exposure experience. The roof extends in a rigorous manner depending on the need to be fulfilled in a given point: towards the south there is a greater overhang to shelter the interior environment and the facade from the strong sun for the purpose of optimal shading, towards the courtyard the roofing adheres to the septum suspended from the ground, peer to create the entrance compressed hall. The dichotomy is made explicit in the difference in perception of the artefact scale, a tangled one level suspended pavilion on the stone quarry west side, a two story high strict dwelling volume on the east.
(Credits ©MarcoCappelletti)
Free from direct associations with domestic architecture the building does not contradict the surrounding nature but integrates with it as geotanks act in the rural context. Form is given by the union and dissociation of static and dynamic elements and their interaction with the territory. What remains beyond matter between the new artefact and the carved tuff stone walls turns in one of the rooms in which one lives, a space to contemplate past and present in silence.
(Credits ©MarcoCappelletti)


